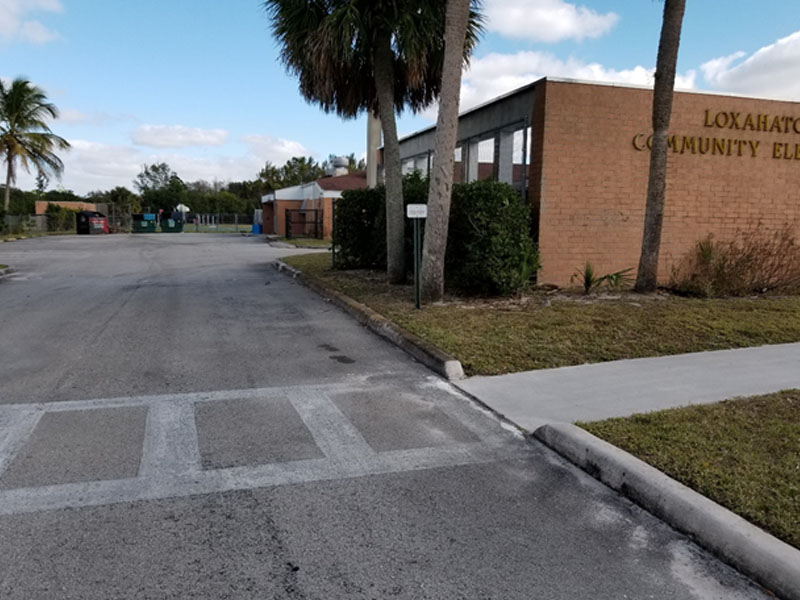Project Description
Engenuity Group worked with Robling Architecture Construction Inc., performing the following civil engineering tasks for this renovation project:
Preliminary Engineering Services (pre-permit meetings with SDPBC, investigate requirements and accessibility of ADA, paving and striping, prepare preliminary site plans and attend planning meeting with Owner and project team).
Design Phase (prepare drawings with scope of work considering SDPBC concerns and addressing ADA and paving design and requirements, prepare specifications and opinion of construction cost, attend coordination meetings).
Permitting Phase (provide technical criteria, descriptions and data for SDPBC permits).
Construction Phase (preconstruction conference, site visits and observations, review shop drawings, perform inspections and test, review record drawings of surveyor, issue completion certificates and final notice of acceptability).
Special Design and Coordination Phase for fire system & lift station rehabilitation (conduct pre-permit application meetings with SDPBC, FDOT PBCWUD, PBCLD PBC Fire Rescue and PBCHD, investigate fire flow and testing requirements, provide preliminary engineering plan for fire main construction, attend planning meeting with Owner and project team).
